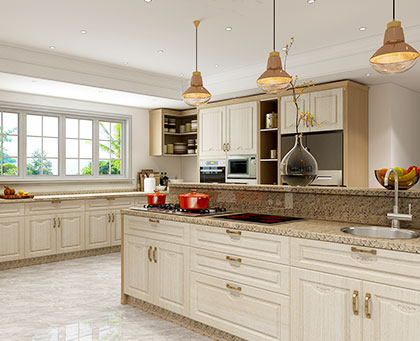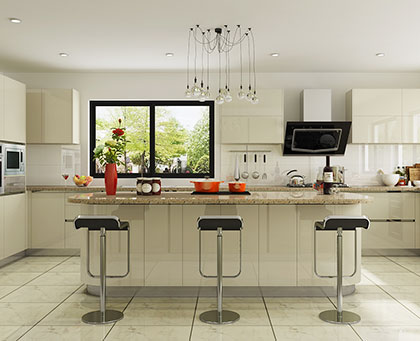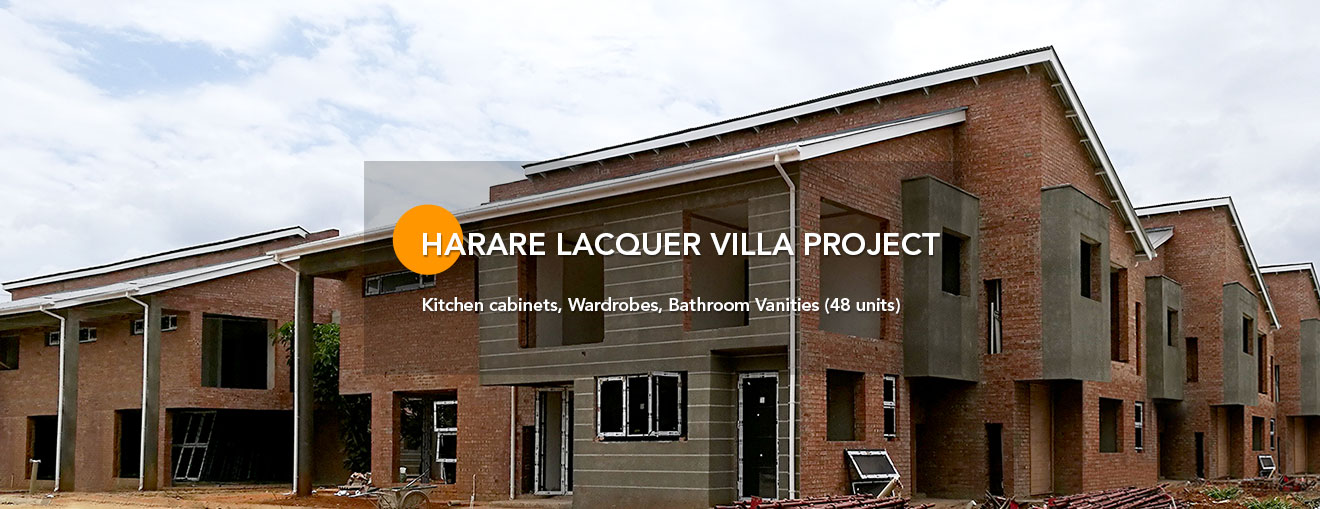
HARARE LACQUER VILLA PROJECT
PROJECT ADDRESS
Harare, Zimbabwe
TIME:
2018
PRODUCT SUPPLIED:
Kitchen cabinets, Wardrobes, Bathroom Vanities (48 units)
TECHNICAL SUPPORT:
On-site measurement, Installation
Professional Design, Budget Control, Quality Control,
On – Site Assistance

SERVICES
PROJECT STORY
Find modern kitchen cabinet,wardrobe and bathroom vanity designs in this Zimbabwe villa project.48 villas with different
product designs are made according to on-site measurement of different house construction.
MORE DETAILS ABOUT THIS PROJECT
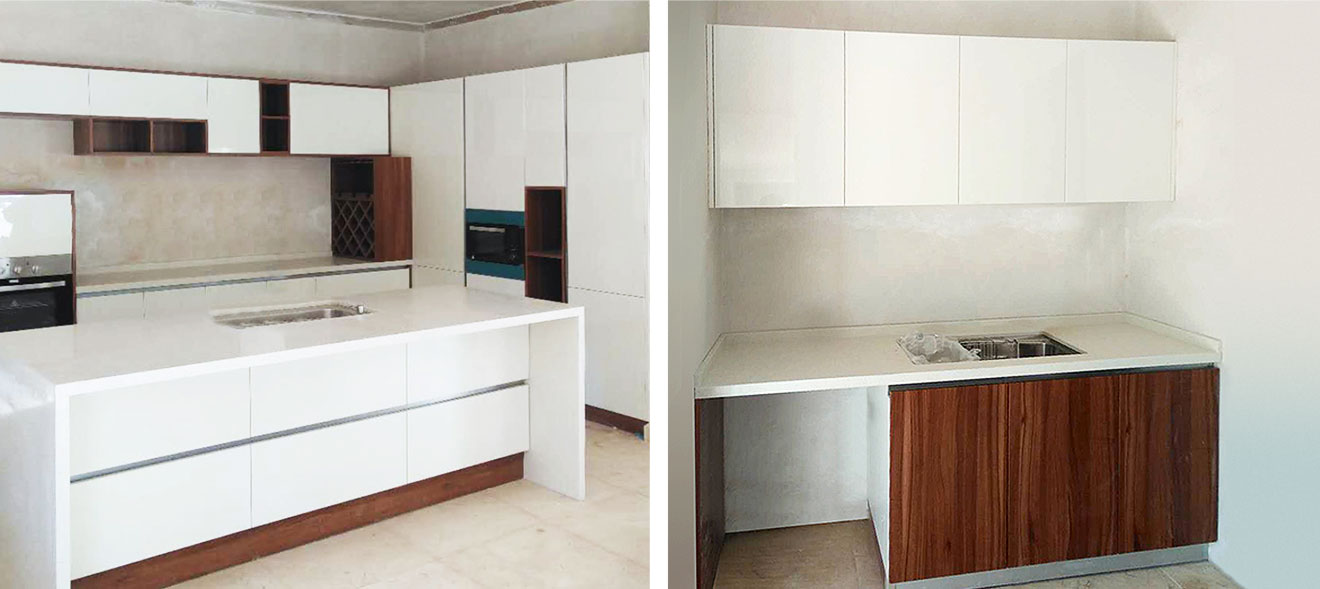
DESIGN IDEA – L-shaped kitchen with island
Modern lacquer designs create a feeling of making the kitchen bigger, the kitchen island helps to separate the washing area and cooking area. UV lacquer can give you a unique feeling from its texture and perfect vision effect. It is a great inspiration for a contemporary single-wall dark wood floor kitchen remodel in London with mosaic tile backsplash, an island, a double-bowl sink, flat-panel cabinets and white cabinets
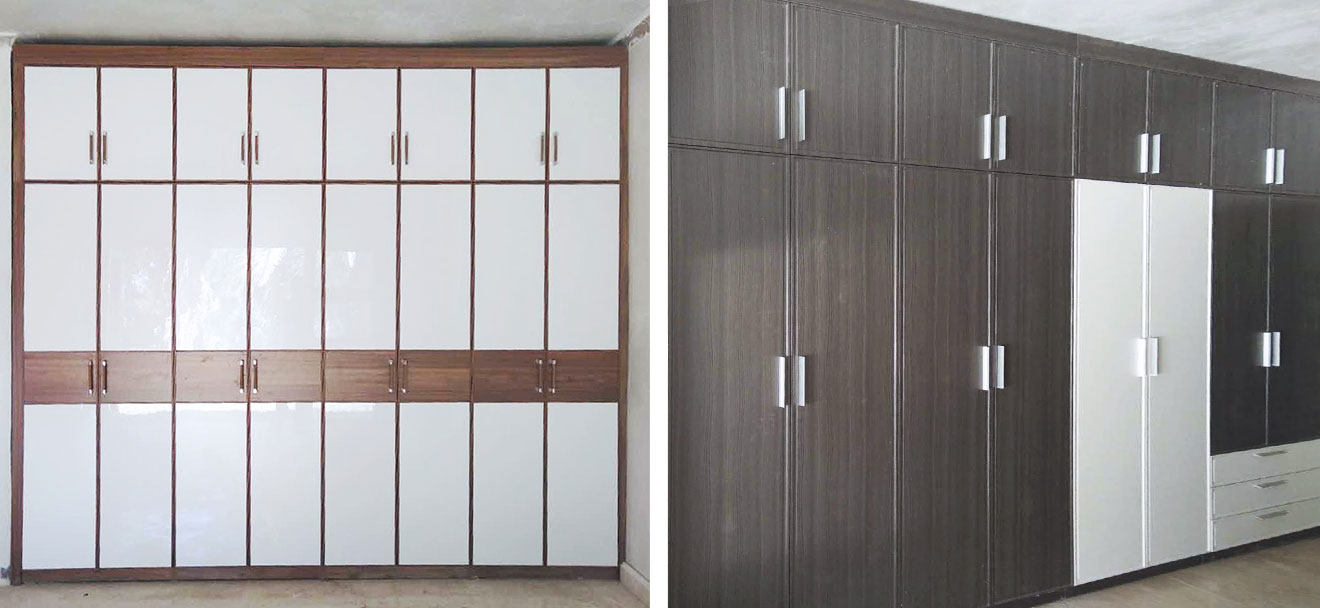
DESIGN IDEA – Acrylic Finish
The Acrylic doors are so pristine they appear to be made of glass. They are available in a full range of colors and sizes. As with everything at OPPEIN all the acrylic wardrobe doors and built in gloss wardrobes are made to measure not, made to fit. It is fully bespoke and makes use of all the available space. OPPEIN offer superior affordable fitted wardrobes that will provide years of stylish bedroom storage.
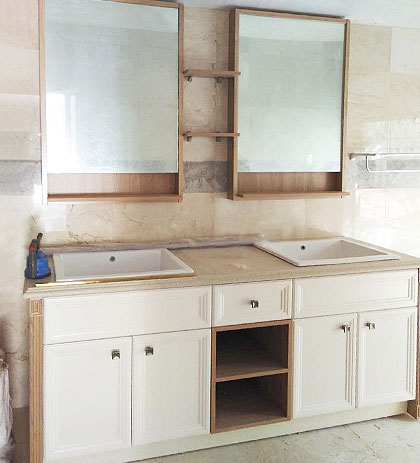
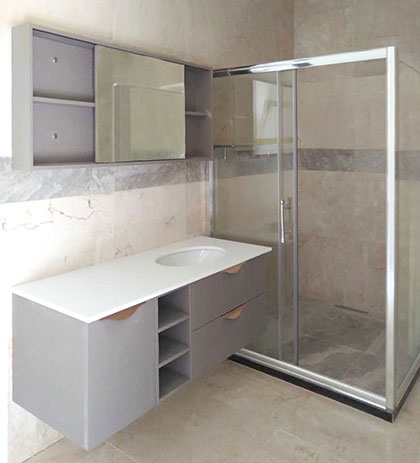
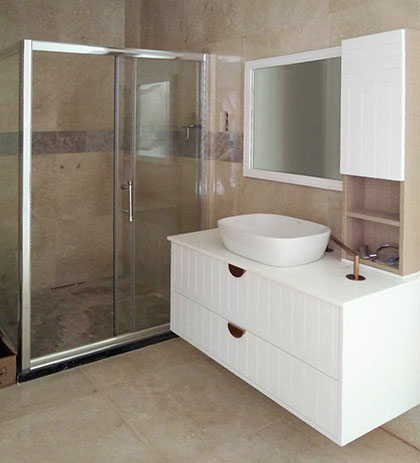
DESIGN IDEA – Bathroom Wall Cabinet
Bathroom vanities most focus on lacquer finish, Installing wall cabinets frees up counter space, adds additional storage space and improves the look and functionality of your bathroom. Mirrored cabinets are a great way to save space in your bathroom while providing all the storage of an ordinary cabinet.
OTHER PICTURES
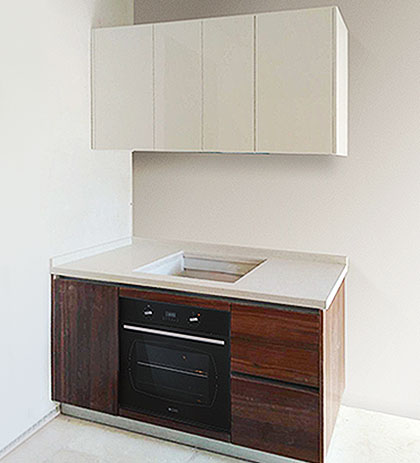
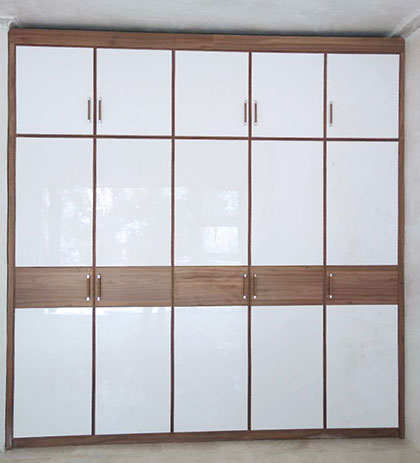
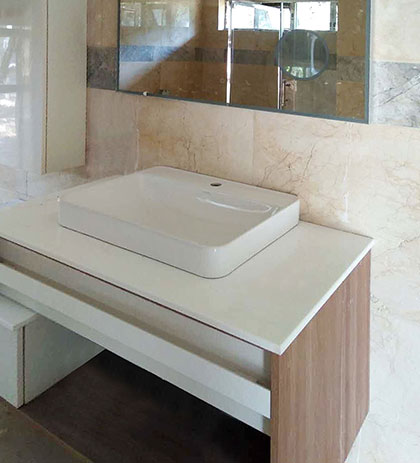
CUSTOMER REVIEW
“We are satisfied with OPPEIN products and project service of the in this project. Thanks for all the support as we made our project a reality.
— Jim, Project manager”
VIEW MORE PROJECTS
.jpg)
